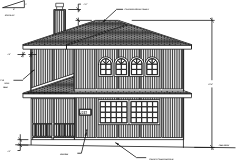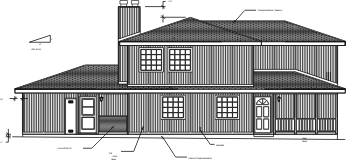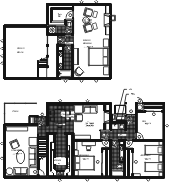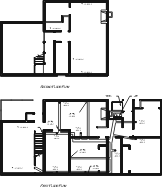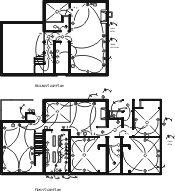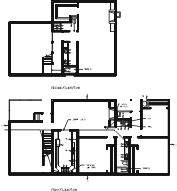The Site - The Home
was built on a fifty foot wide by 175 foot deep lot. The Home is only 28 feet
wide as a there is a 7 foot setback on one side and a 15 foot drive on the
other. A two car garage is sited 120 feet deep onto the lot. The 37 by 50
square area behind the garage was left primitive,(2 Valencia oranges, a lemon
and a persimmon) to allow future owners to express themselves with a garden or
a swimming pool. (The first owner installed a formal garden and a Jacuzzi
whirlpool hot tub. The second owner installed a swimming pool.)
The Floor Plan - The Entry door is situated at
one end of a 100 square foot porch. The porch has become a comfortable family
gathering area in the evenings and during pleasant weather. Directly upon
entering one may either go upstairs
(to the master suite), to the left (into the vaulted living area) or go to the
right (to the kitchen, family area,
bedrooms and bath). Public and private zones are well defined.
Amenities- The entire upper floor is master suite and includes a
compartmentalized full bathroom, a walk in closet, a fireplace and vaulted
ceilings. Pullman kitchen has ample
work and storage space with custom built European style cabinets and
tile counter tops with built in
dishwasher, microwave, oven and stove top. Family area includes fireplace. 3
bedrooms downstairs, a full bathroom and laundry area tucked into a nook in the
hallway complete the amenities.
The Finishes -
The Staircase
handrail,
balustrade, newel posts are solid
oak as are the kitchen and bathroom
cabinet doors. The base molding and trim are oak. The doors are wood panel. The
windows are dual glazed gliders with dividers. Full height mirror wardrobe
doors were installed. Fireplace mantel
finished in oak. Fireplace surround and hearth finished in white marble. Stain
of red oak slightly orange with a compliment of blue found in carpet, linoleum
and tile. |



















