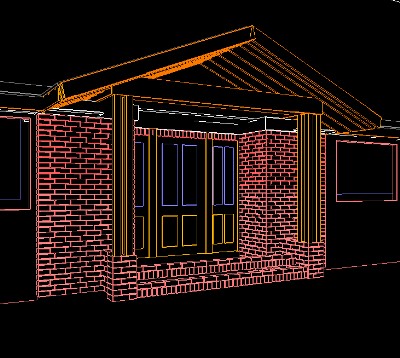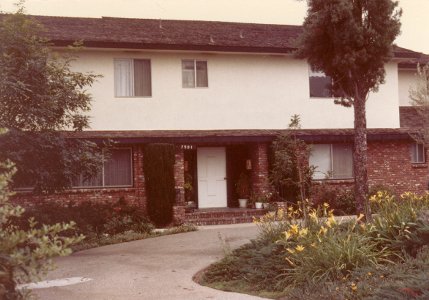



















| One of the greatest faults of the individual that designed this house was a failure to provide any real sense of entry. The house was designed from the inside out and design stopped at the exterior wall. As well as a failure to provide a sense of entry there was also the problem of moisture protection. Although there was a small overhang it was insufficient in keeping the rain off people entering the house. The porch was designed with the existing brickwork in mind and scaled to fit the structure. This porch was built by Lawrence Turner with no other help. |
Note: To see larger photos of slideshow slides click on the image.

PREVIOUS NEXT


