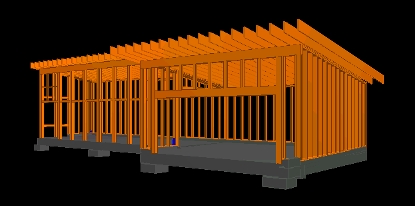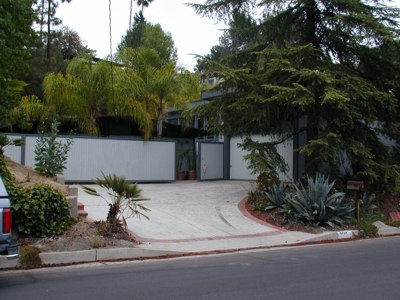



















drawing of framing and concrete
Leonard Olmstead had a unique problem.As a painter of large oil paintings of nature on canvas Leonard needed the room to be able to step back from the painting to see his work from a distance.Leonard also needed room for his pink wing fin thunderbird and his wife Mary's car.So I came up with the idea of a combination garage and studio. There was room on the lot and we could have built the structure without a variance if it had only been 10 feet wide. We wanted at least twelve feet. A variance would never have been granted except for the fact that the original builder of the tract of houses had been granted an administrative variance which allowed the house and garage to be built closer to the street than would normally have been allowed due to the excessively steep 1/2 of the lot. After going through the variance process the city of Los Angeles agreed to allow the art studio and garage to be built. The structure of the house was similar in design by those of Joseph Eichler, a Los Angeles area architect, but had been designed by students following his design style. So the studio garage was designed to fit with the house. The height of the roof of the house was the deciding factor on the height of the structure and the height of the large clear plate glass openings that faced to the north to allow good natural northern light for art work. Northern light is reflected light so it does not have intense transition of bright light to dark shaded areas. This makes diffuse northern light ideal for the artist, in this case, large oil paintings of nature on canvas. It was time for Leonard and Mary to change there living conditions. For many years Leonard had been painting in the living room. Mary had gotten extremely tired of awakening to the smell of oil paints in the house. (Leonard liked to awaken early and work before dawn.) The original garage structure on the site was poorly built with a flat roof which puddled water in the center. The puddling was caused by deflection of the beams. The structure was a simple deck on beams structure, in this case 4" x 14" beams with 2" x 6" tongue and groove decking. The roof had only two beams for a 20 foot span so the deck supports were at about seven feet on center. The 20 foot span that the beams spanned was too much. The beams had deflected, bowed down around three inches. New glu-lam constructed beams of this depth would not have deflected nearly this much as these fifty year old timber beams. The new structure did use glu-lam beams to span between the square tubular steel columns that supported the structure on the northern window side. Due to earthquake codes we had to have grade beams all across the front. The square tubular steel columns were embedded in the grade beams after being bolted to deeper footings. We used Tru joist floor trusses to get the spans we needed to keep the floor open. The exterior was sheathed with T1-11. Several walls were shear walls so they had double sheeting a sheet of plywood shear and the T1-11. A fellow graduate of Cal Poly, Ricardo, did the structural engineering. Leonard's property is unique at least half is hill. As this structure was built within the city limits of Los Angles it had to conform both to strict zoning ordinances and to strict building codes. |

PREVIOUS NEXT
Art Studio & Garage - More Photos
Art Studio & Garage - Elevations
Art Studio & Garage - Plot Plan
Art Studio & Garage - Floor Plan
Art Studio & Garage - Grade Beam & Column Detail


